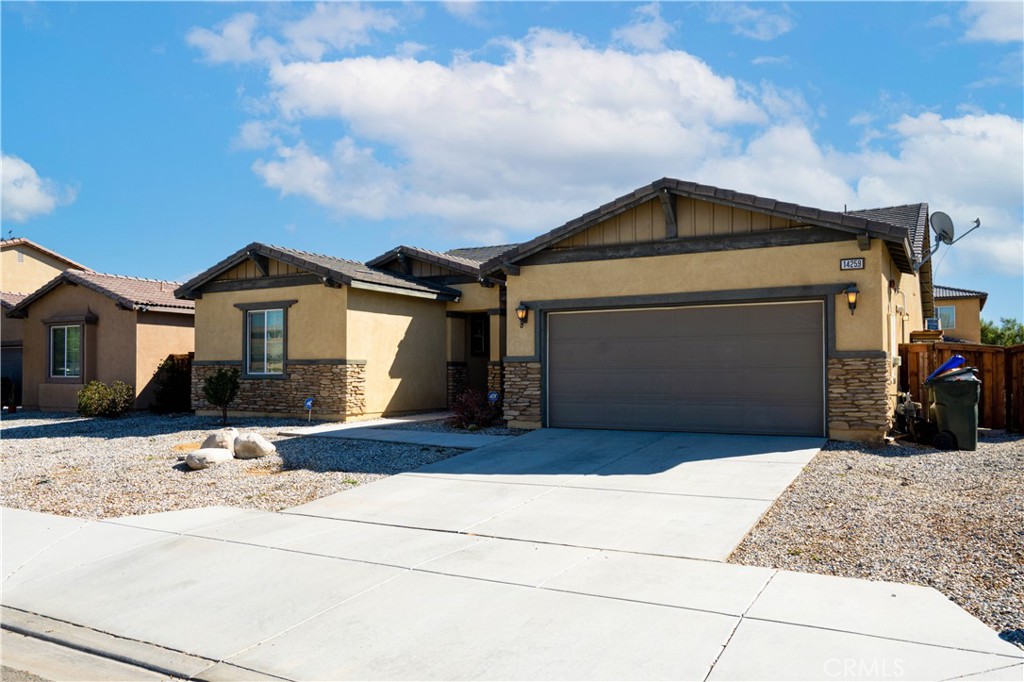Menu
Close
- Cities
- Alhambra
- Baldwin Park
- Bellflower
- Burbank
- Carson
- Compton
- Downey
- El Monte
- Glendale
- Hawthorne
- Inglewood
- Lakewood
- Lancaster
- Long Beach
- Los Angeles
- Lynwood
- Montebello
- Monterey Park
- Norwalk
- Palmdale
- Pasadena
- Pico Rivera
- Pomona
- Redondo Beach
- Santa Clarita
- Santa Monica
- South Gate
- Torrance
- West Covina
- Whittier
- Properties
- Find an Agent
- Learn
- Contact
- Cities
- Alhambra
- Baldwin Park
- Bellflower
- Burbank
- Carson
- Compton
- Downey
- El Monte
- Glendale
- Hawthorne
- Inglewood
- Lakewood
- Lancaster
- Long Beach
- Los Angeles
- Lynwood
- Montebello
- Monterey Park
- Norwalk
- Palmdale
- Pasadena
- Pico Rivera
- Pomona
- Redondo Beach
- Santa Clarita
- Santa Monica
- South Gate
- Torrance
- West Covina
- Whittier
- Properties
- Find an Agent
- Learn
- Contact
























